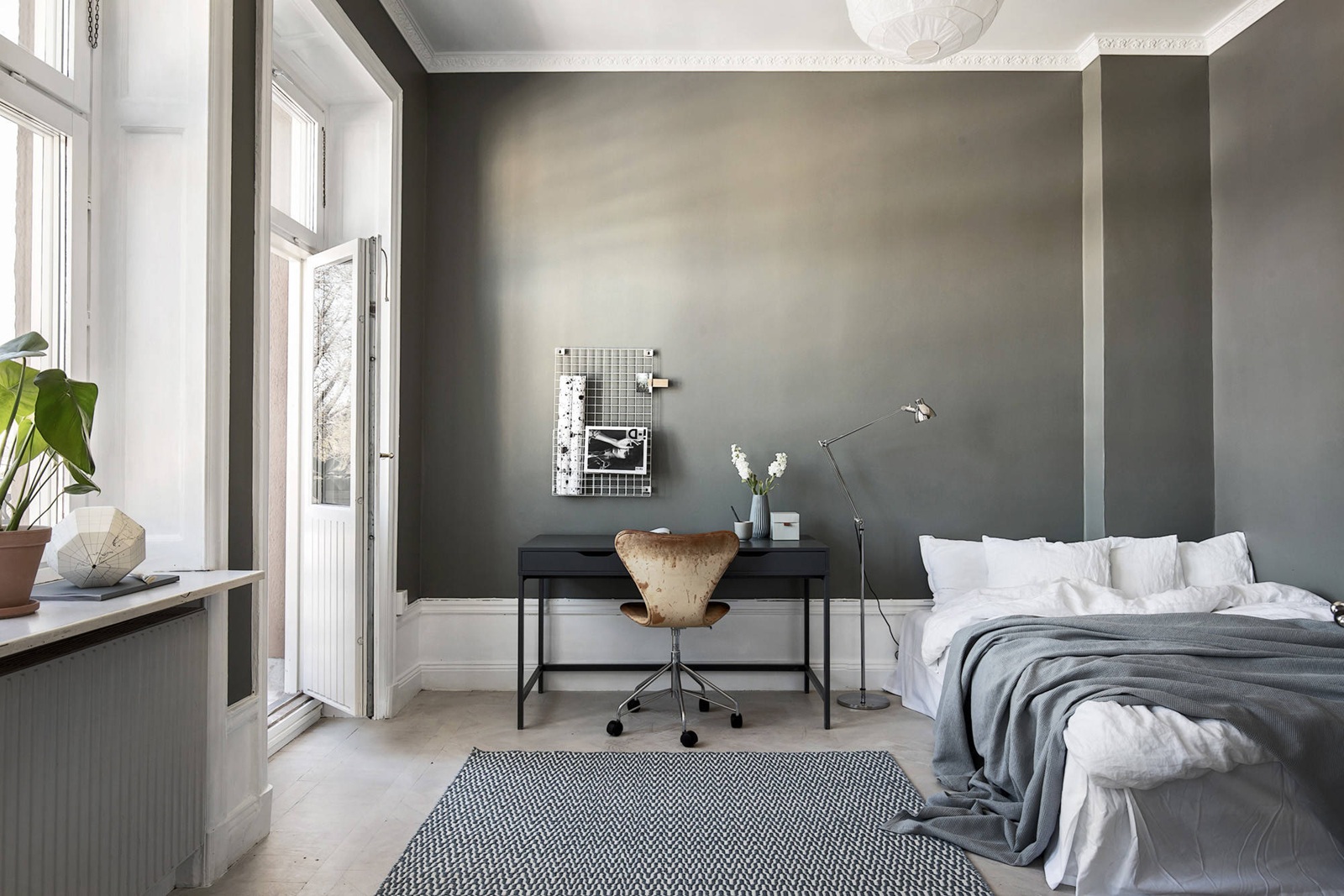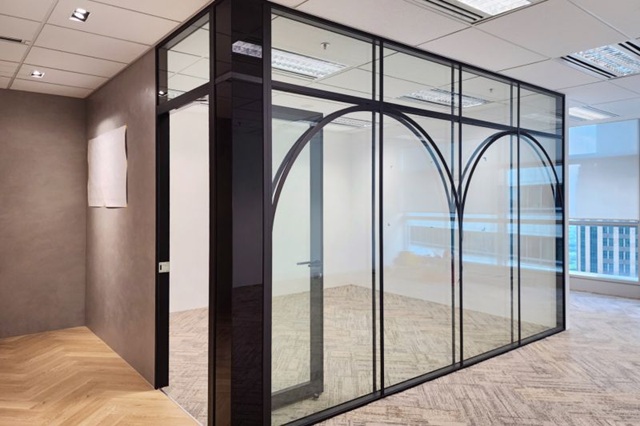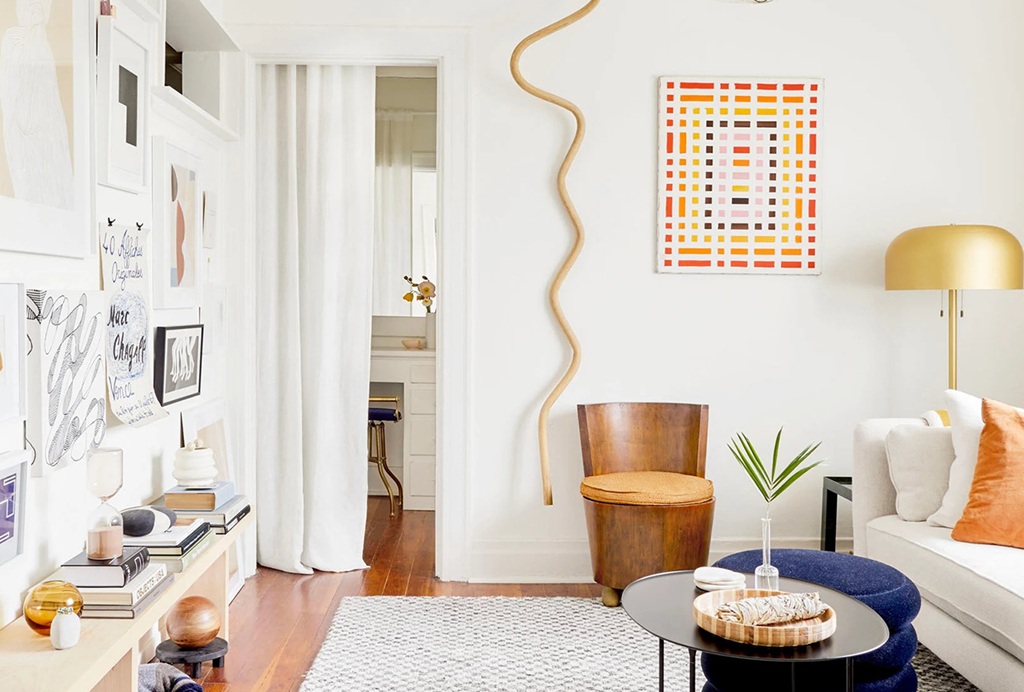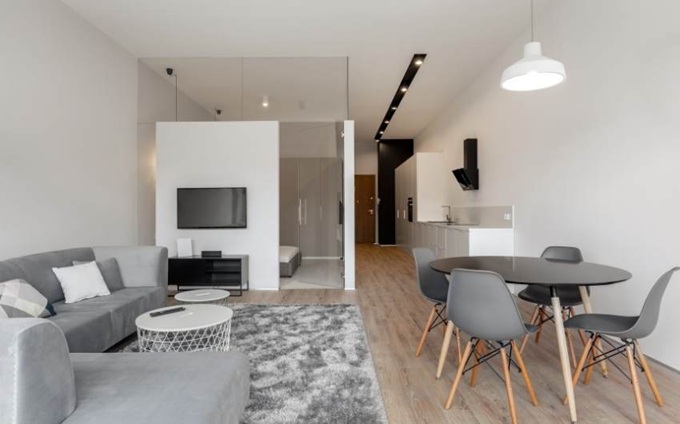When designing a room, it’s tempting to fill every inch with furniture, decor, and color. After all, an empty space might feel like a missed opportunity to add personality, right? Not quite. Here comes the concept of negative space, the unsung hero of design. Negative space refers to the empty areas around objects in a room, and far from being a waste, it plays a crucial role in making your space feel comfortable, functional, and visually appealing.
Here, we’ll break down how negative space can transform your rooms into tranquil and inviting havens where every element feels intentional.
What Is Negative Space?
Negative space, often called “white space” in design, is the empty or open area surrounding objects or furniture in a room. It’s the breathing space that allows other elements to shine without competing for attention. Rather than focusing solely on what you add to a room, negative space highlights what you leave out.
Think about it like this: in a gallery, the way art is spaced enhances its beauty. Similarly, negative space in your home creates a balance so that every piece of decor or furniture has a purpose and a place, making the room feel calm and cohesive.
Benefits of Using Negative Space
Enhances Comfort and Tranquility
Crowded rooms can quickly feel overwhelming, resulting in a chaotic atmosphere. Negative space creates visual breathing room, giving your mind and body a sense of relief. A minimalistic living room, for instance, feels more relaxing when there’s enough space to move around and fewer things competing for your attention.
Improves Visual Appeal
By letting individual elements in a room “breathe,” negative space amplifies their impact. Instead of having a room full of competing focal points, allowing space around a statement piece, like a bold armchair or intricate artwork, draws attention exactly where you want it.
If you have a textured area rug or patterned wallpaper, balance it out with negative space by keeping the surrounding walls and furniture clean and simple.
Boosts Functionality
Negative space isn’t just about looks; it’s also about improving usability. By leaving open areas, you create spaces where people can comfortably walk, sit, or interact with the room without bumping into objects.
How to Incorporate Negative Space?

Start With a Floor Plan
Before arranging furniture or hanging decor, sketch or visualize your room’s layout. Identify areas where you want to encourage movement or draw attention. Leaving these pockets empty is a deliberate decision that shapes the room’s entire feel.
Simplify Wall Decor
Gallery walls are trendy, but negative space often has more impact. A single large piece of artwork or a well-placed mirror above a sofa can create a focal point while leaving the surrounding wall open for balance.
Choose Clean Lines and Open-Structured Furniture
Furniture design can play a big role in maintaining negative space. Opt for chairs, tables, or sofas with slim, simple profiles that don’t visually dominate the room. Open shelving and furniture with lighter or transparent materials (like glass tables) also create the illusion of extra space.
Leave Corners Uncluttered
It’s easy to feel the urge to fill in every corner, but empty corners can naturally provide depth. Resist the temptation to add a lamp, chair, or plant in every nook.
Conclusion
The power of negative space lies in its simplicity. By deliberately choosing what not to add, you create balance, comfort, and purpose in your home. A room filled with negative space doesn’t feel empty, it feels intentional, calm, and refreshing.
Whether you’re designing a small apartment or an expansive home, integrating negative space ensures your environment feels lighter, more inviting, and uniquely yours. The secret to comfort isn’t always in what you include; sometimes, it’s about what you allow to stay beautifully empty.




